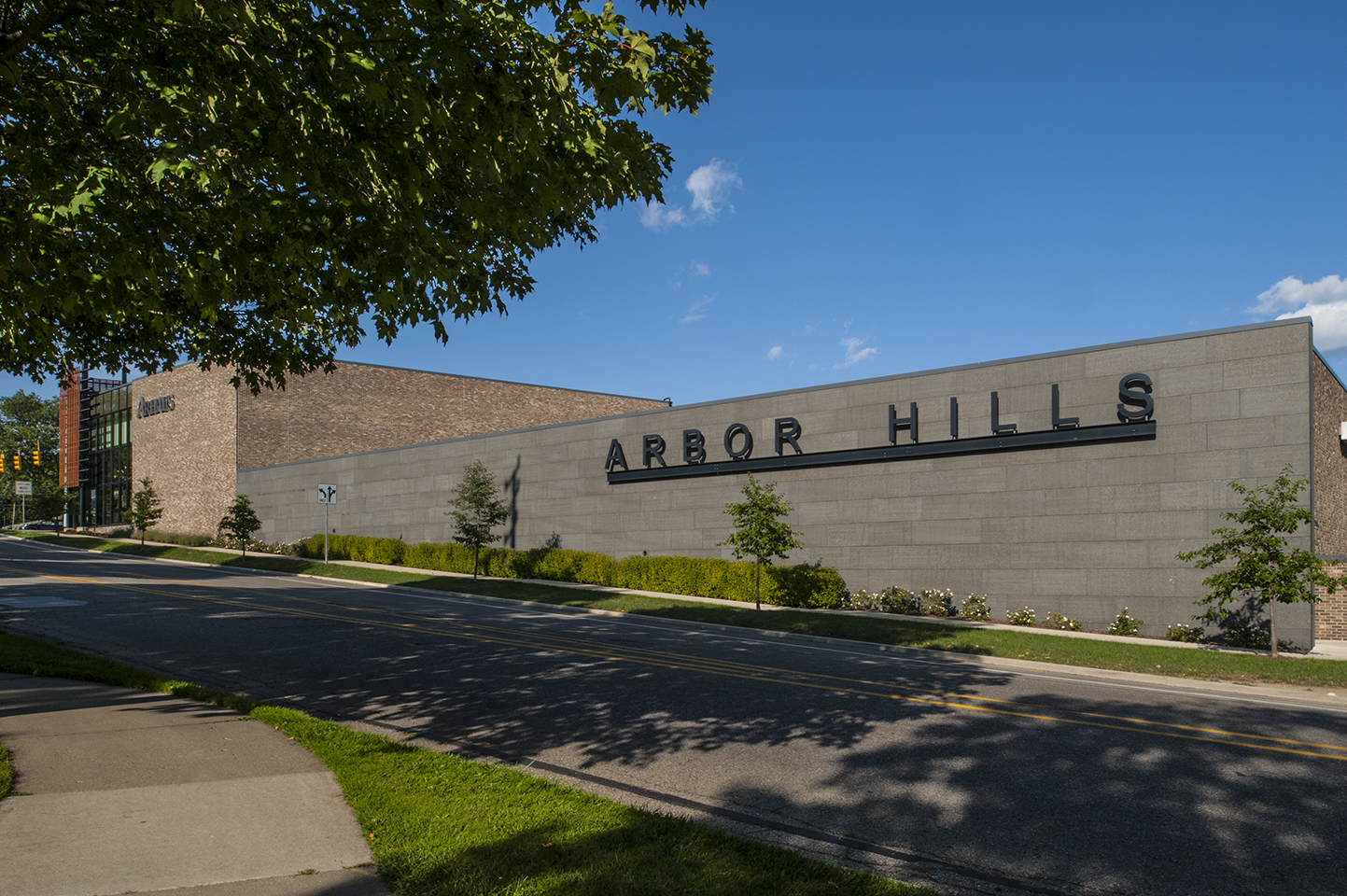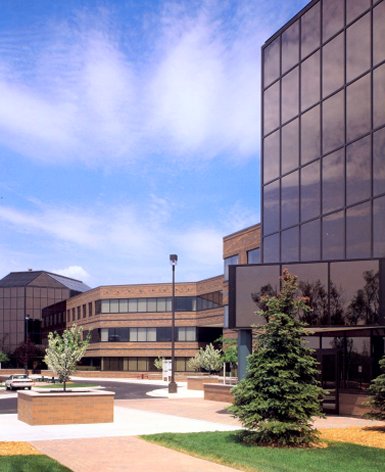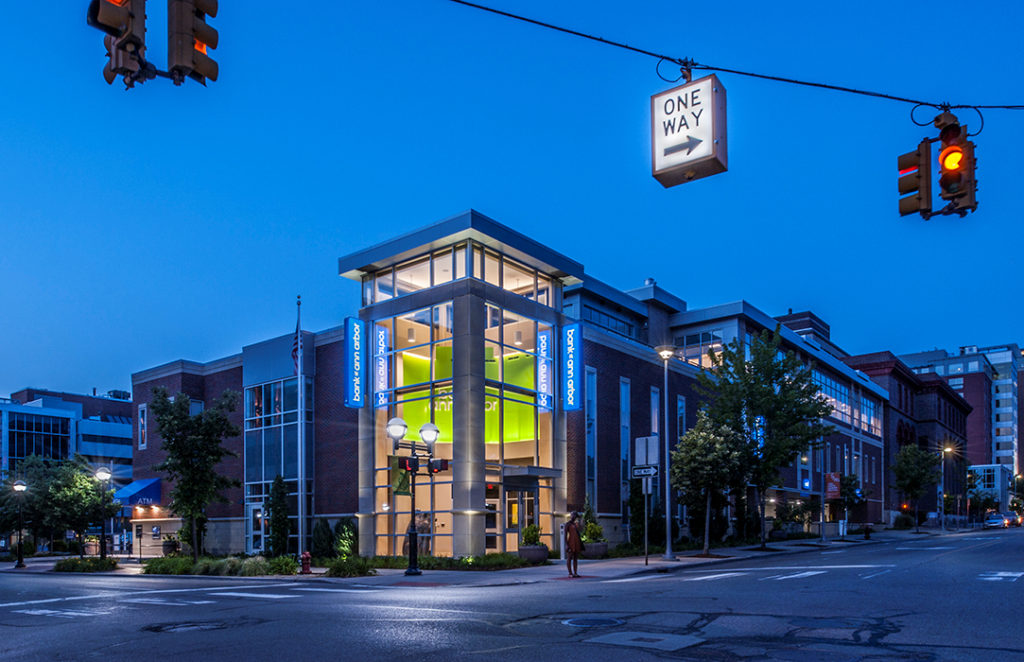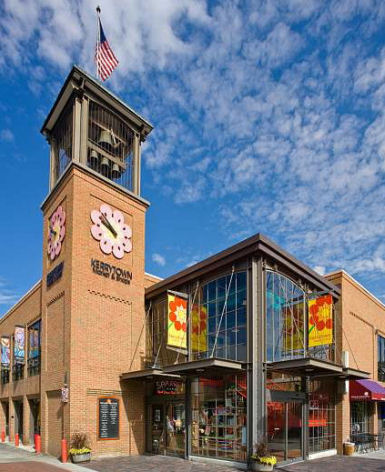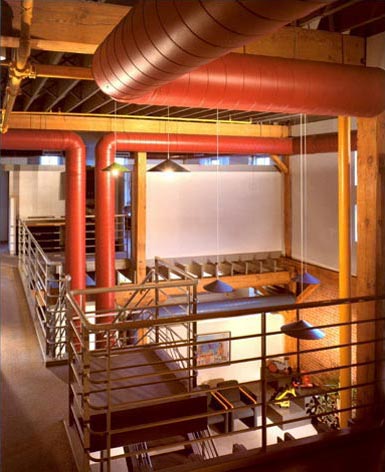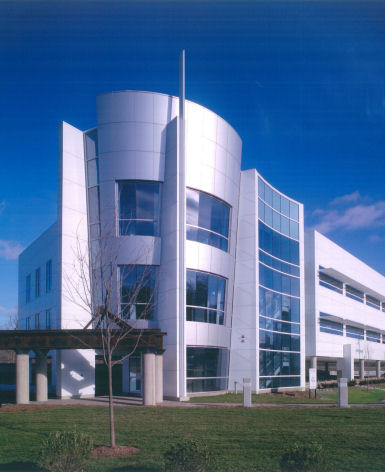Arbor Hills Crossing
Location: Washtenaw & Platt – Ann Arbor, Michigan
Architect: BKSK Architects – Design Architect
Owner: RSW Washtenaw LLC
Size: 94,147 sq. ft.
Arbor Hills Crossing is an upmarket shopping complex consisting of retail, dining, and office space. O’Neal constructed the four steel-framed brick-clad buildings making up the complex as well as a extensive range of site work including on-site parking, multi-level pedestrian access, and retaining walls on the sloped site. Interior build-out was completed by tenant-selected contractors. The complex opened in late summer 2013 with landmark tenants including Lululemon, Anthropologie, Arhaus Furniture, and Zola Bistro.



