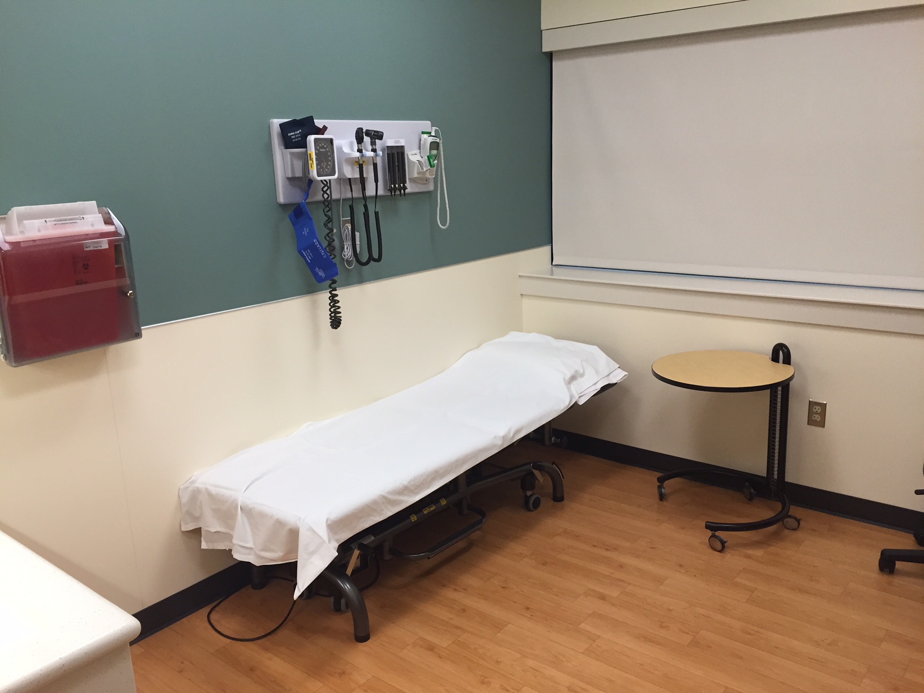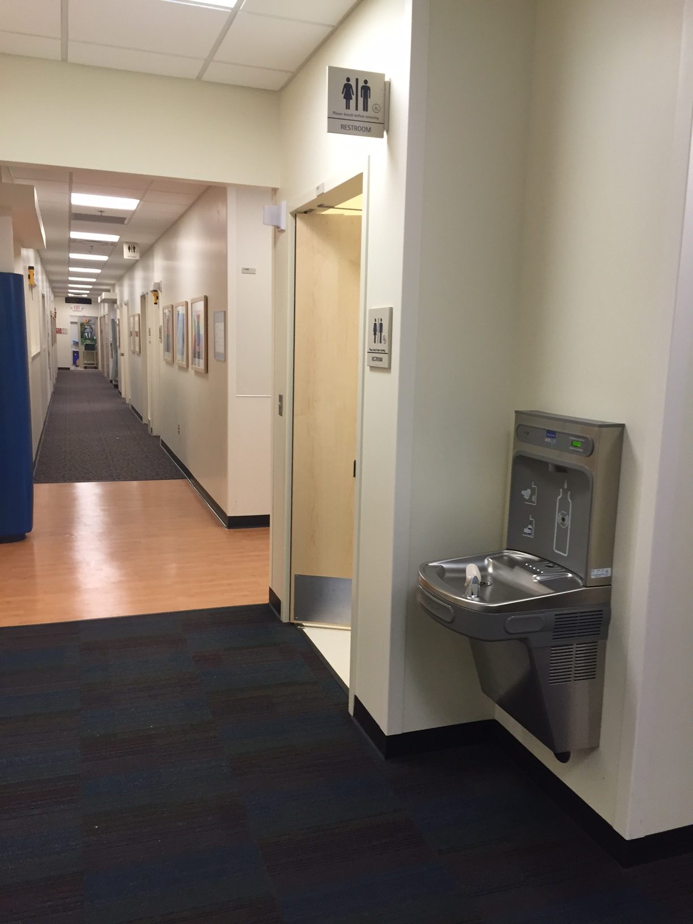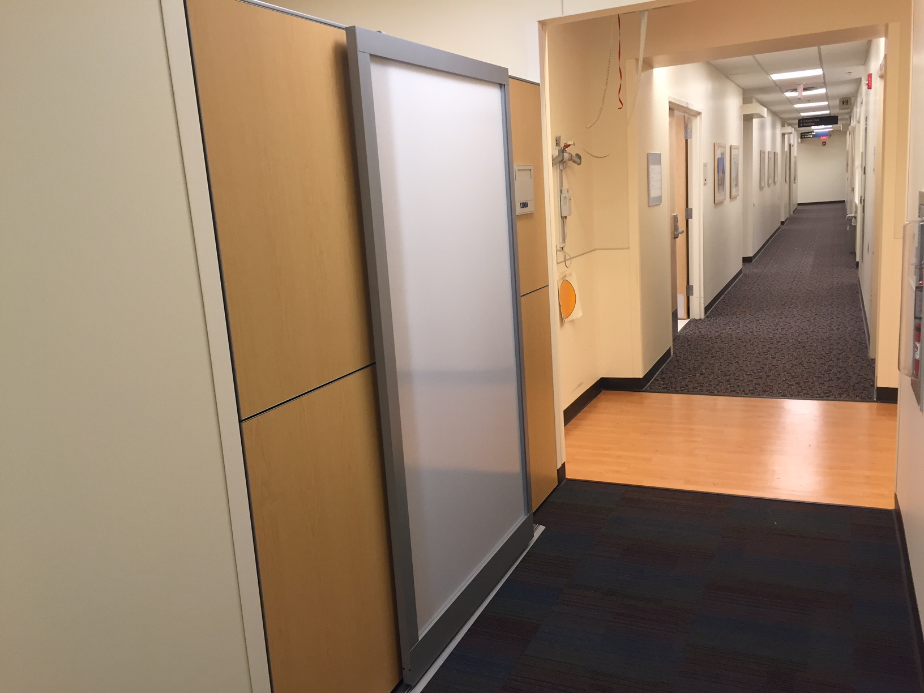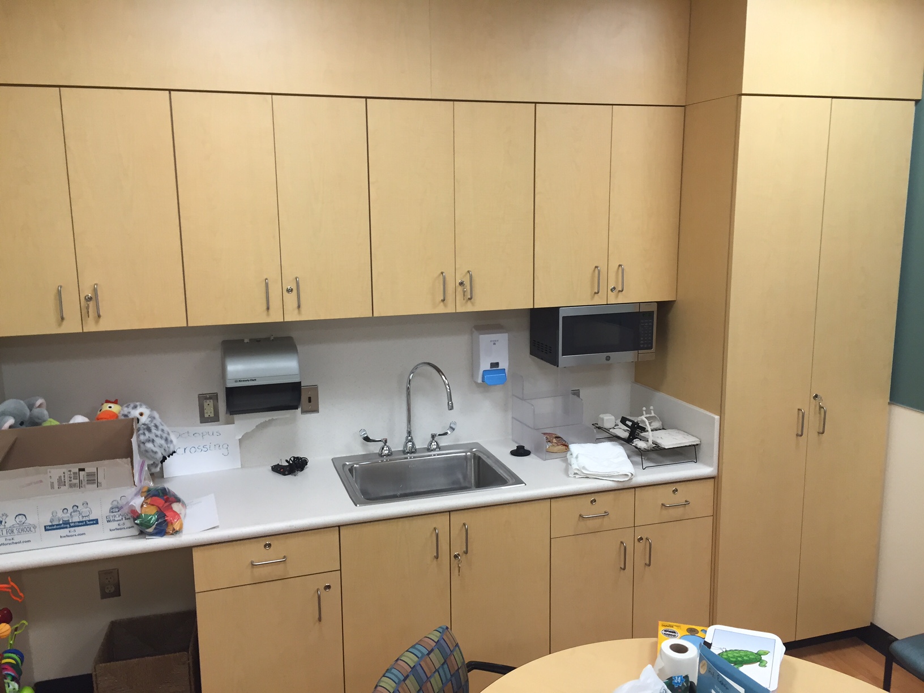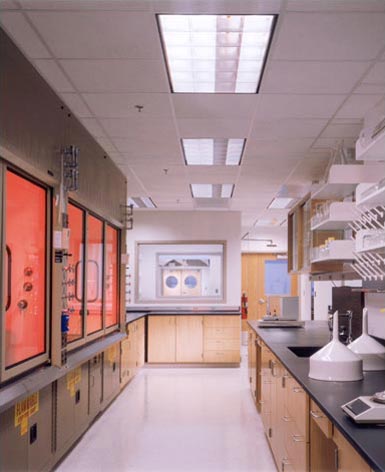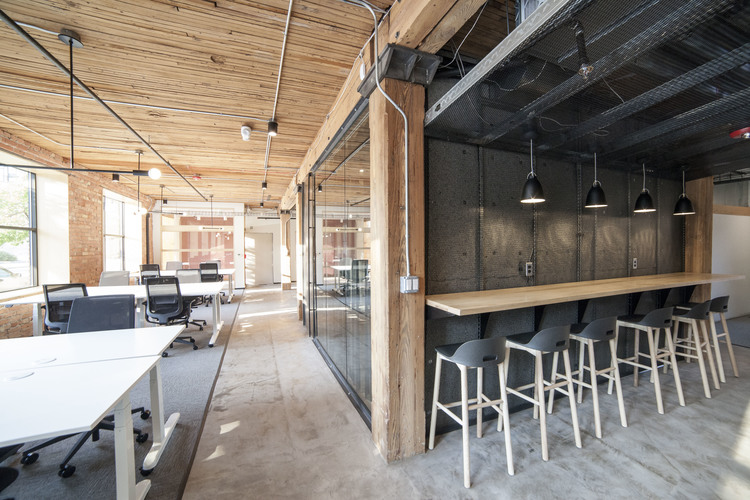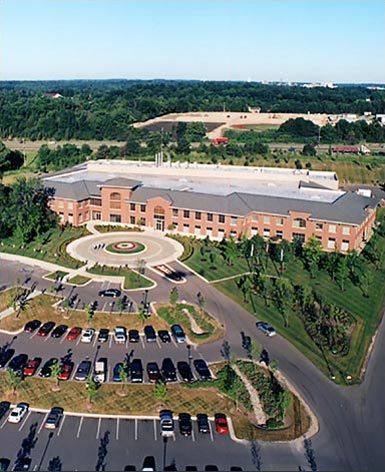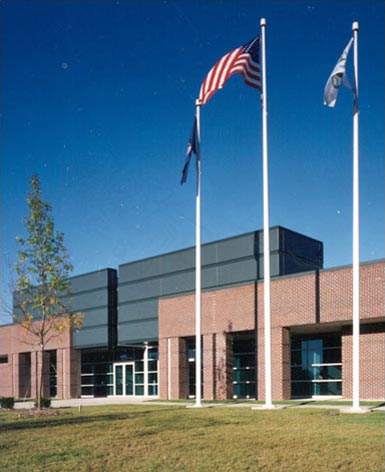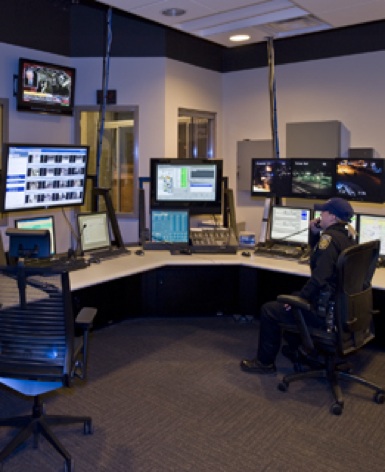University of Michigan Pediatrics Rehabilitation
Location: Ann Arbor, Michigan
Architect: Hart Silvers Architects
Owner: The University of Michigan Health System / First Martin
Size: 14,000 SF
O’Neal converted an existing 1-story office space into the new home of the University of Michigan’s Pediatric Rehabilitation Clinic. This interior build-out included many unique features, such as 2-way mirrors, intricate flooring patters, a nurse-call system and operable walls to separate a large group therapy room into two smaller rooms.

